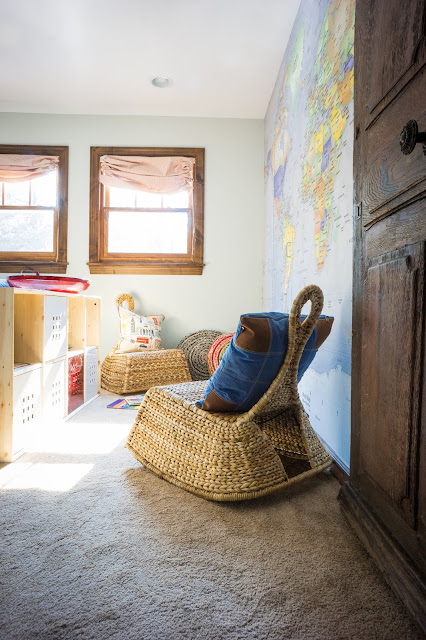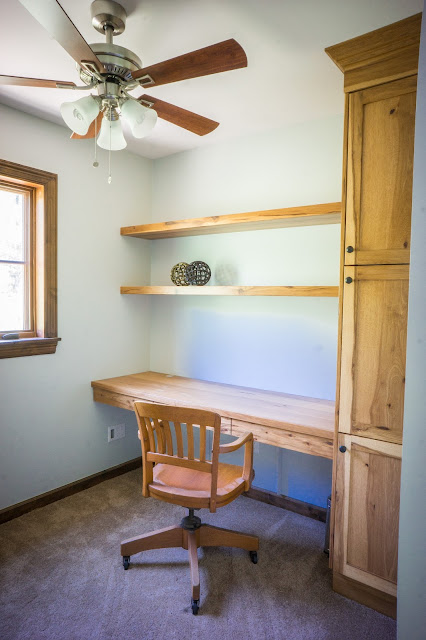For previous entries on the cabin, click these links: Living room. Kitchen. Guest rooms. Bathrooms and Laundry
One key to having the cabin accommodate lots of people at once was multiple common rooms. I envision this upstairs loft as the teenage hangout.
Those Roman shades were much more work than I thought they would be. My bestie, Karen, and I spent 14 total hours making them, with Brad and I adding another hour hanging them. They didn't turn out exactly as I'd planned, but they do pull up and down and keep the light and heat out.
Wicker chairs, bookshelf and cubes, IKEA. Red leather chair, entertainment shelf, DownEast Basics.
This room is full of favorites--vintage metal traveling trunk with stickers from all over the world, pullout sofa bed, textured rug that ties them all together--but the gigantic wallpaper map is in my top five of the entire cabin. It got complicated during the building process, with the wall not being prepped right the first time the wallpaper layer came, but when it eventually got hung, it became the focal point I had seen in my head.
Sofa bed, IKEA. Trunk, auction find. Map, available online here.
Like the Harry Potter closet under the stairs, the map wall hides another storage closet--this one big enough to spread out a twin bed on the floor and shelves to hold tons of extra bedding.
I had initially thought beanbags for this kids' reading spot, but when I sat on one of these wicker chairs, I knew these were the answer. They are comfy for adults, provide back support, and can move from this room to the living room and even outside when needed.
Round floor cushions, Wayfair. Throw pillows, HomeGoods.
Still trying to decide which books are going to make their home on the high shelves in the living room and which will stay here, but for now, there's plenty of room in both places.
Game boards, Wisteria.
This door may look familiar to you. I used it as a backdrop for the photo shoot of my babies' blessing outfits, here. It is a French door I found at an antique store in Phoenix, and the shop owner gave me a little back story on it: Dating from the 1600s, the wood has been exposed to so much weather that it feels almost petrified to the touch.
The mail slot was added sometime in the 19th Century, and it still works, along with the knob operating hardware.
My contractor modified it to be a sliding barn door at the top of the stairs.
What's behind that barn door? Brad's office. Brad has a dream of working from the cabin a few days a week, and maybe one day we will retire up here. If that's the case, he will need a place to work that is removed from the family commotion everywhere else.
This is the only room in the house that isn't completely furnished. Brad provided our contractor with a photo of this desk, and voila! He built it.
Office chair, auction find.
Brad moved this painting from his office at home to this north branch of his work (artist Ron Richmond), and he plans on filling the shelves with stuff from his travels and work. I'll leave it up to him, I suppose, but I'm having a hard time keeping my hands off it.
Shelf, Wayfair.
One key to having the cabin accommodate lots of people at once was multiple common rooms. I envision this upstairs loft as the teenage hangout.
Those Roman shades were much more work than I thought they would be. My bestie, Karen, and I spent 14 total hours making them, with Brad and I adding another hour hanging them. They didn't turn out exactly as I'd planned, but they do pull up and down and keep the light and heat out.
Wicker chairs, bookshelf and cubes, IKEA. Red leather chair, entertainment shelf, DownEast Basics.
This room is full of favorites--vintage metal traveling trunk with stickers from all over the world, pullout sofa bed, textured rug that ties them all together--but the gigantic wallpaper map is in my top five of the entire cabin. It got complicated during the building process, with the wall not being prepped right the first time the wallpaper layer came, but when it eventually got hung, it became the focal point I had seen in my head.
Sofa bed, IKEA. Trunk, auction find. Map, available online here.
Like the Harry Potter closet under the stairs, the map wall hides another storage closet--this one big enough to spread out a twin bed on the floor and shelves to hold tons of extra bedding.
I had initially thought beanbags for this kids' reading spot, but when I sat on one of these wicker chairs, I knew these were the answer. They are comfy for adults, provide back support, and can move from this room to the living room and even outside when needed.
Round floor cushions, Wayfair. Throw pillows, HomeGoods.
Game boards, Wisteria.
This door may look familiar to you. I used it as a backdrop for the photo shoot of my babies' blessing outfits, here. It is a French door I found at an antique store in Phoenix, and the shop owner gave me a little back story on it: Dating from the 1600s, the wood has been exposed to so much weather that it feels almost petrified to the touch.
The mail slot was added sometime in the 19th Century, and it still works, along with the knob operating hardware.
My contractor modified it to be a sliding barn door at the top of the stairs.
What's behind that barn door? Brad's office. Brad has a dream of working from the cabin a few days a week, and maybe one day we will retire up here. If that's the case, he will need a place to work that is removed from the family commotion everywhere else.
This is the only room in the house that isn't completely furnished. Brad provided our contractor with a photo of this desk, and voila! He built it.
Office chair, auction find.
Brad moved this painting from his office at home to this north branch of his work (artist Ron Richmond), and he plans on filling the shelves with stuff from his travels and work. I'll leave it up to him, I suppose, but I'm having a hard time keeping my hands off it.
Shelf, Wayfair.












It has been fun to tour the cabin. It is beautiful. You've certainly put your heart and soul into it. I love all the touches that have made it you.
ReplyDeletegreat tour!
ReplyDelete